
Amenity Spaces & Model Units at 100 East 53rd Street
NEW YORK, NEW YORK
GEORGIS & MIRGORODSKY ARCHITECTURE & DESIGN

A luxury midtown condominium designed by Foster + Partners. We were brought on to design the Sales Office, Main Lobby, Model Units, Residential Library and Pool Lounge.
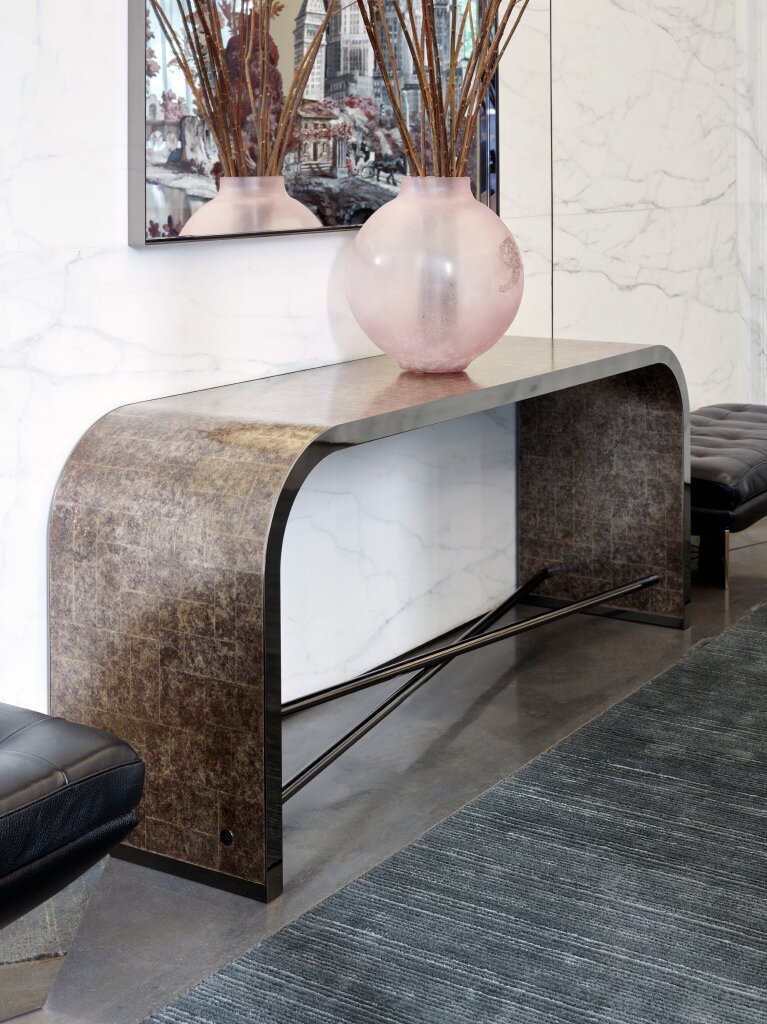
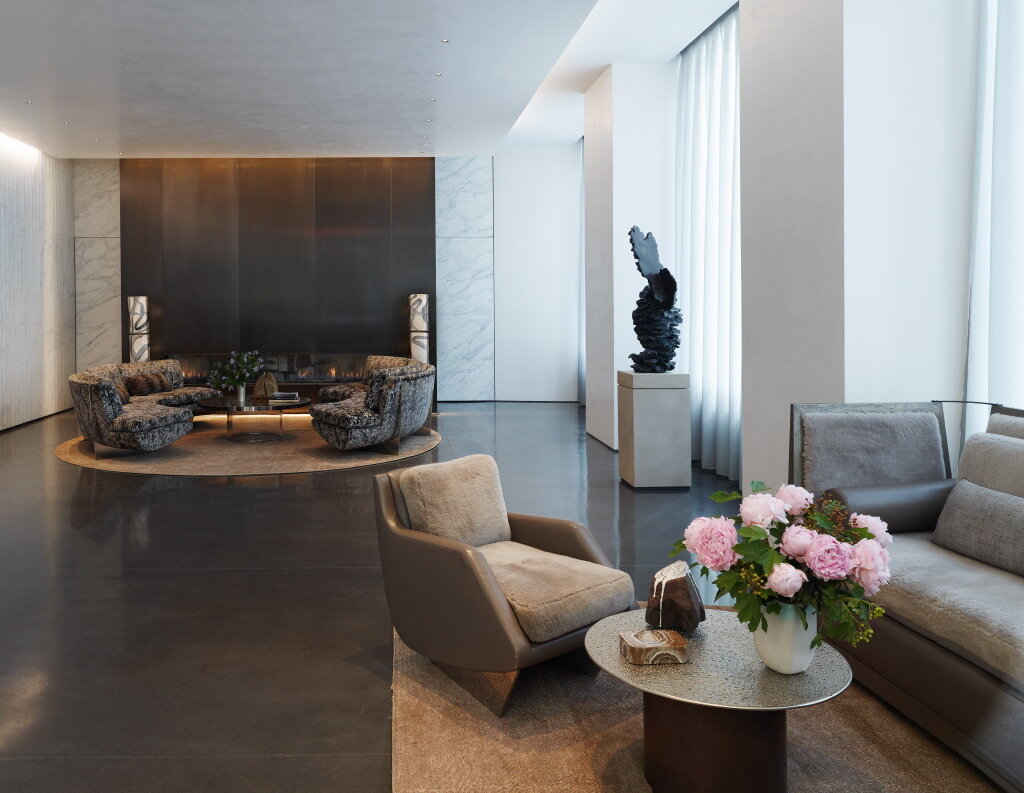
In the Main Lobby I was responsible for developing all drawings for custom furniture as well as approving finish samples and prototypes. I coordinated and oversaw the installation of all spaces in our scope.
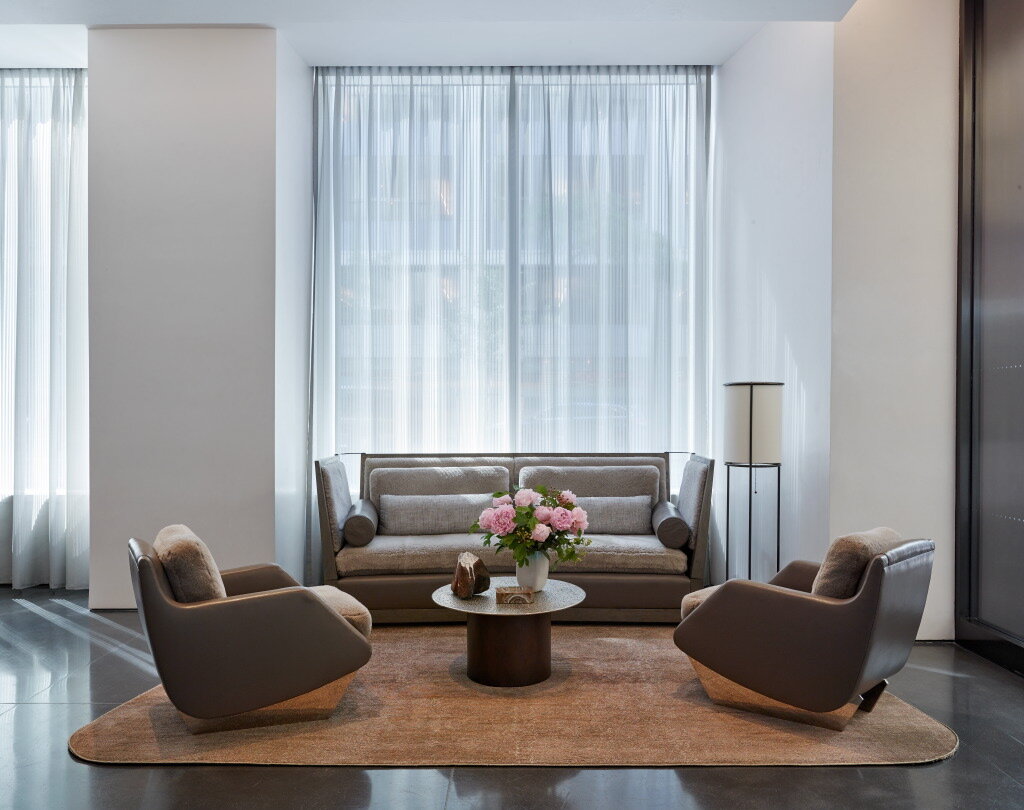
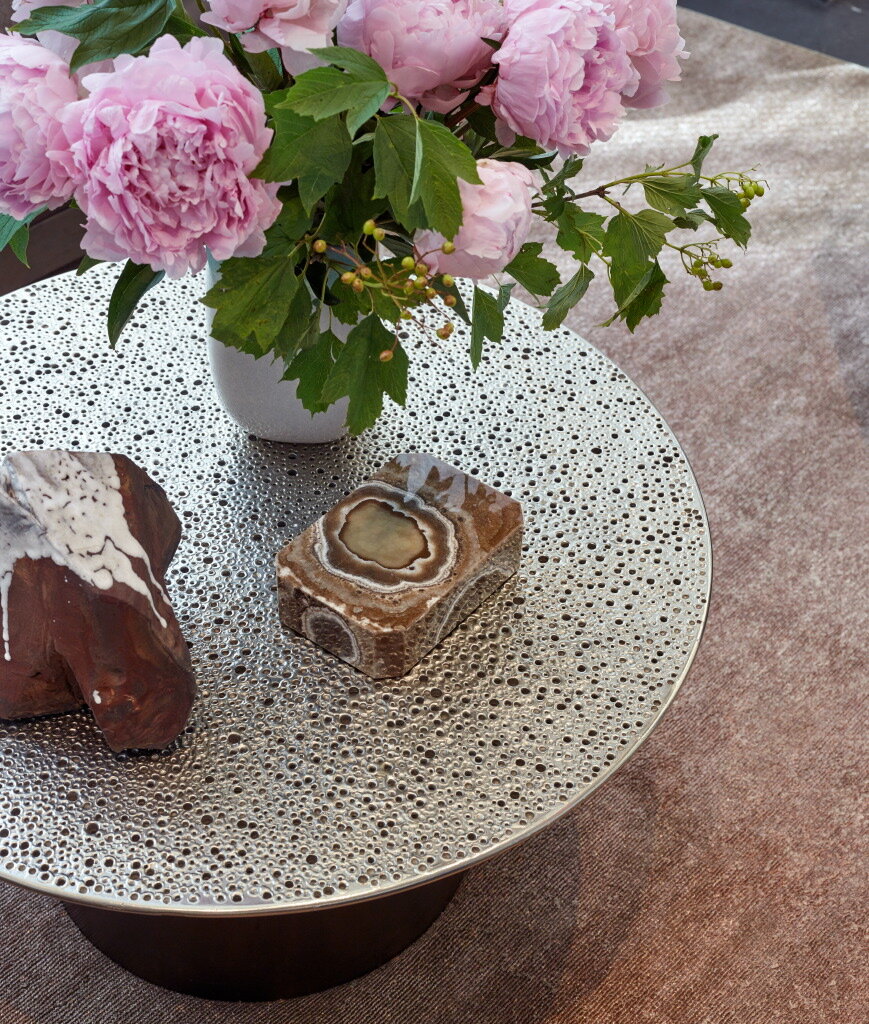
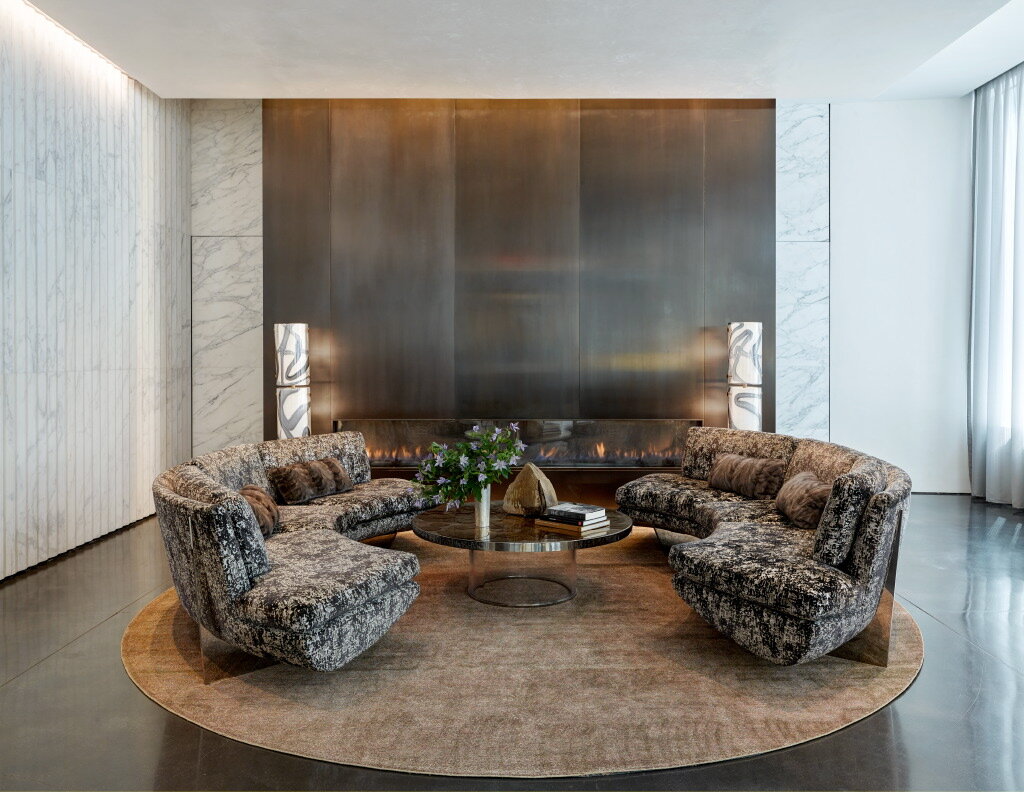
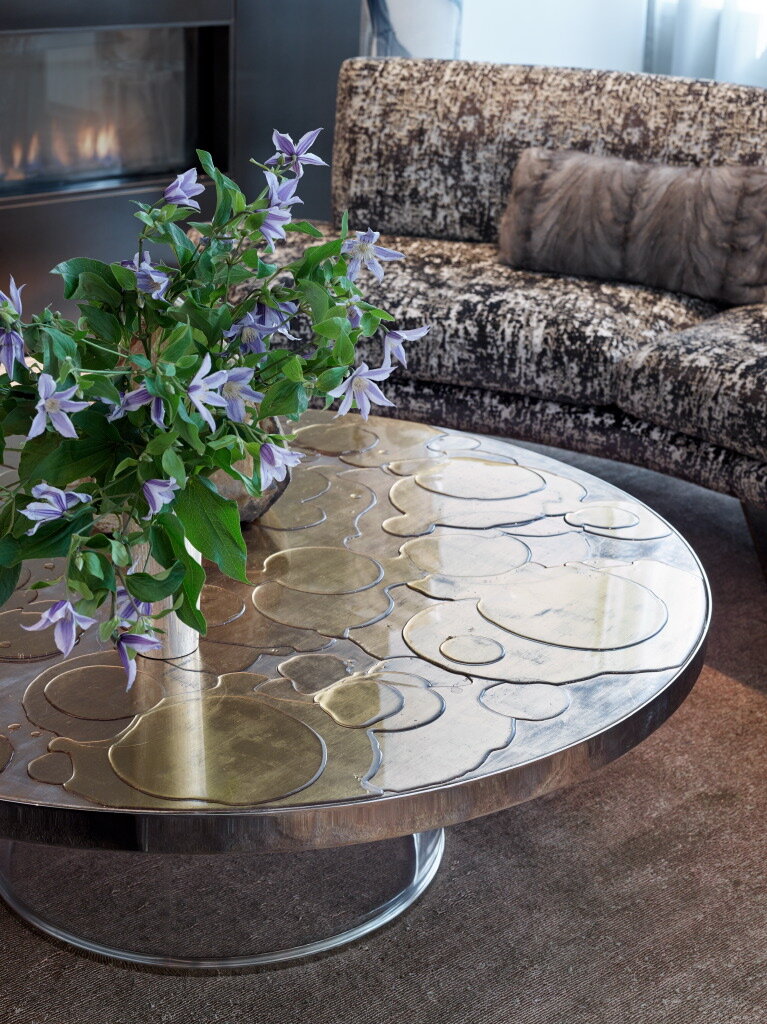


Custom chandelier developed with Seguso for the Pool area.
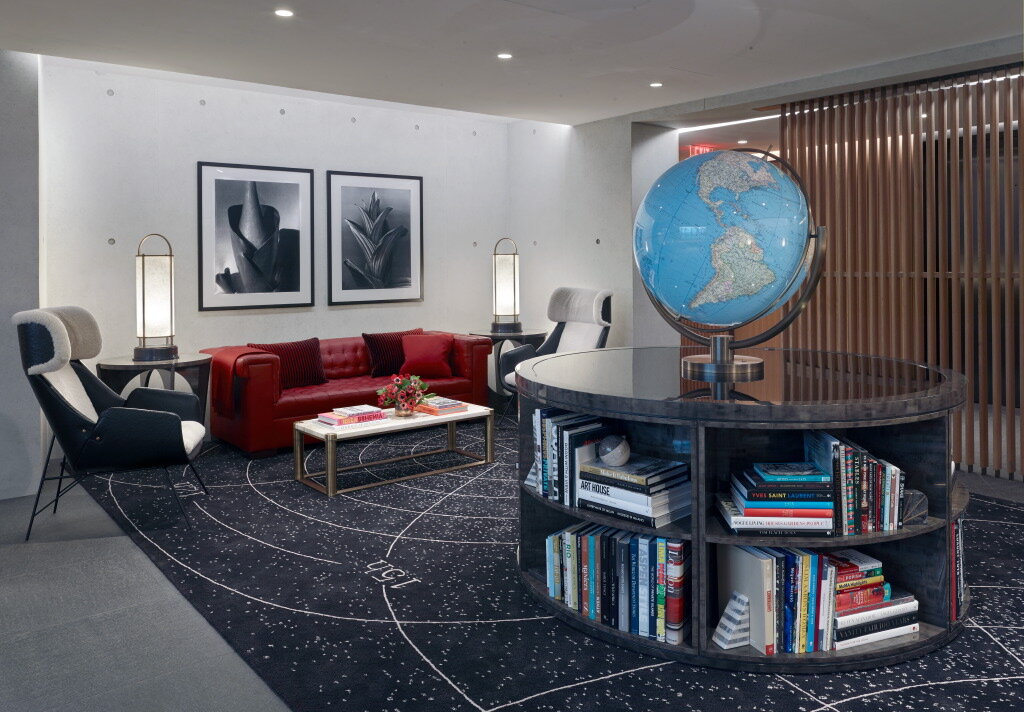
In addition to all FF&E, I coordinated installation and styled the space.
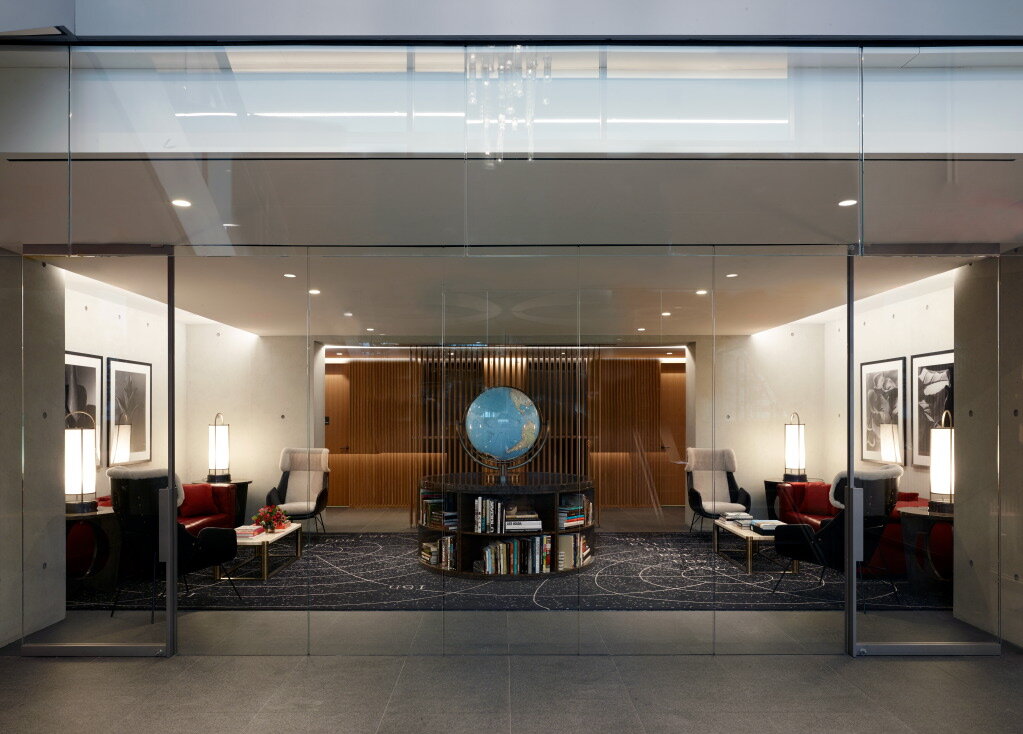
Residential Library
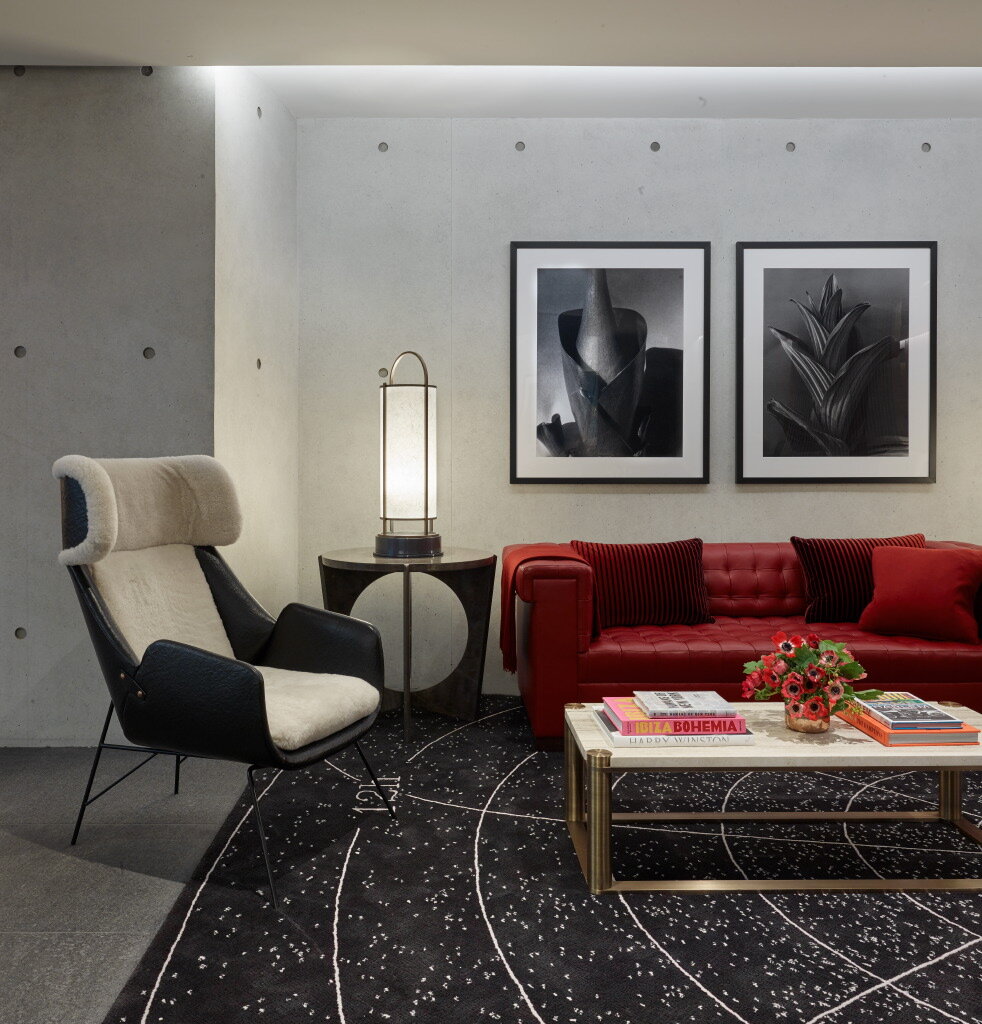


Model Units were designed with a mix of quick ship, custom and antique pieces.








These units provided the marketing team with floor plans to present to prospective buyers for each unit type.
